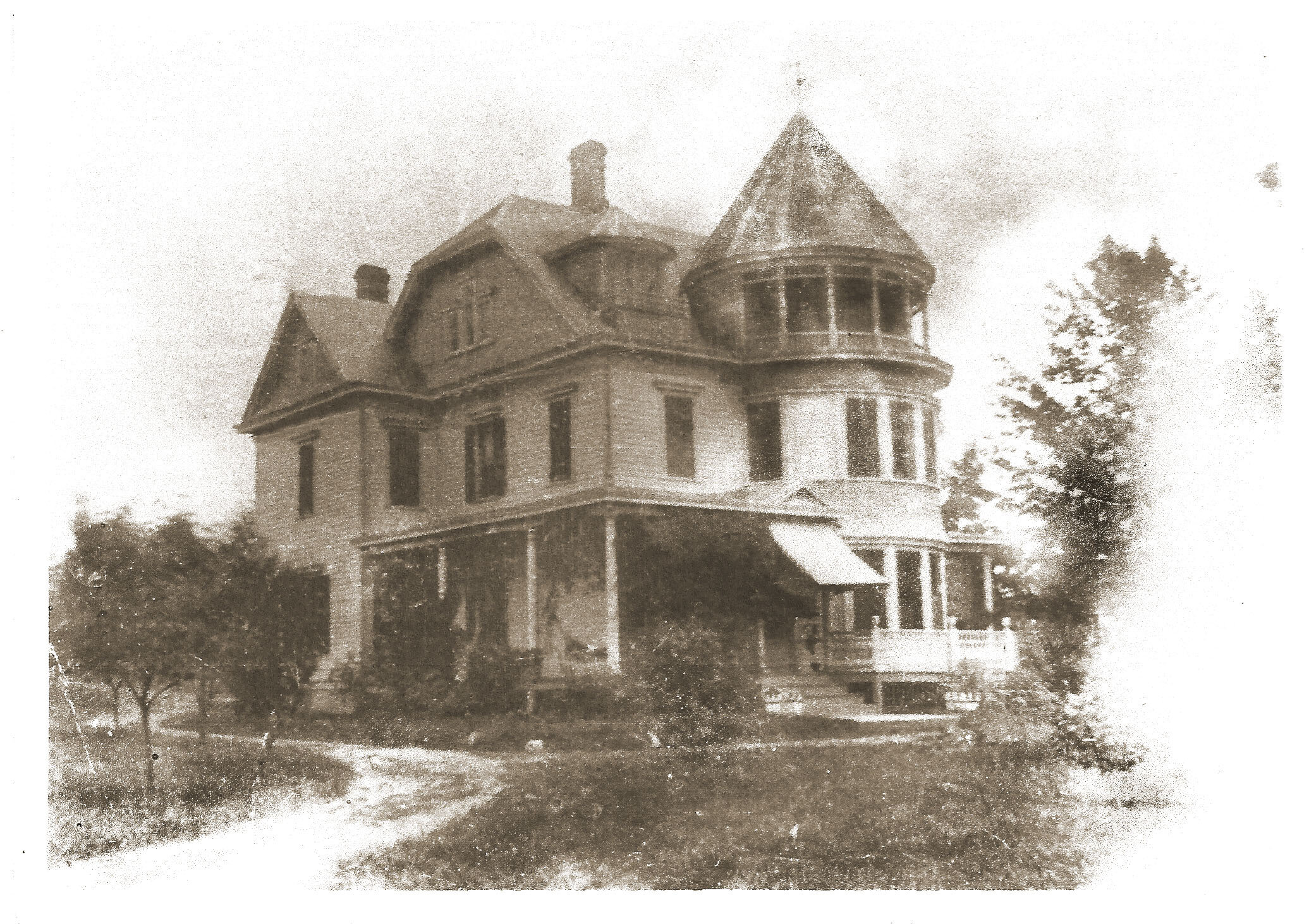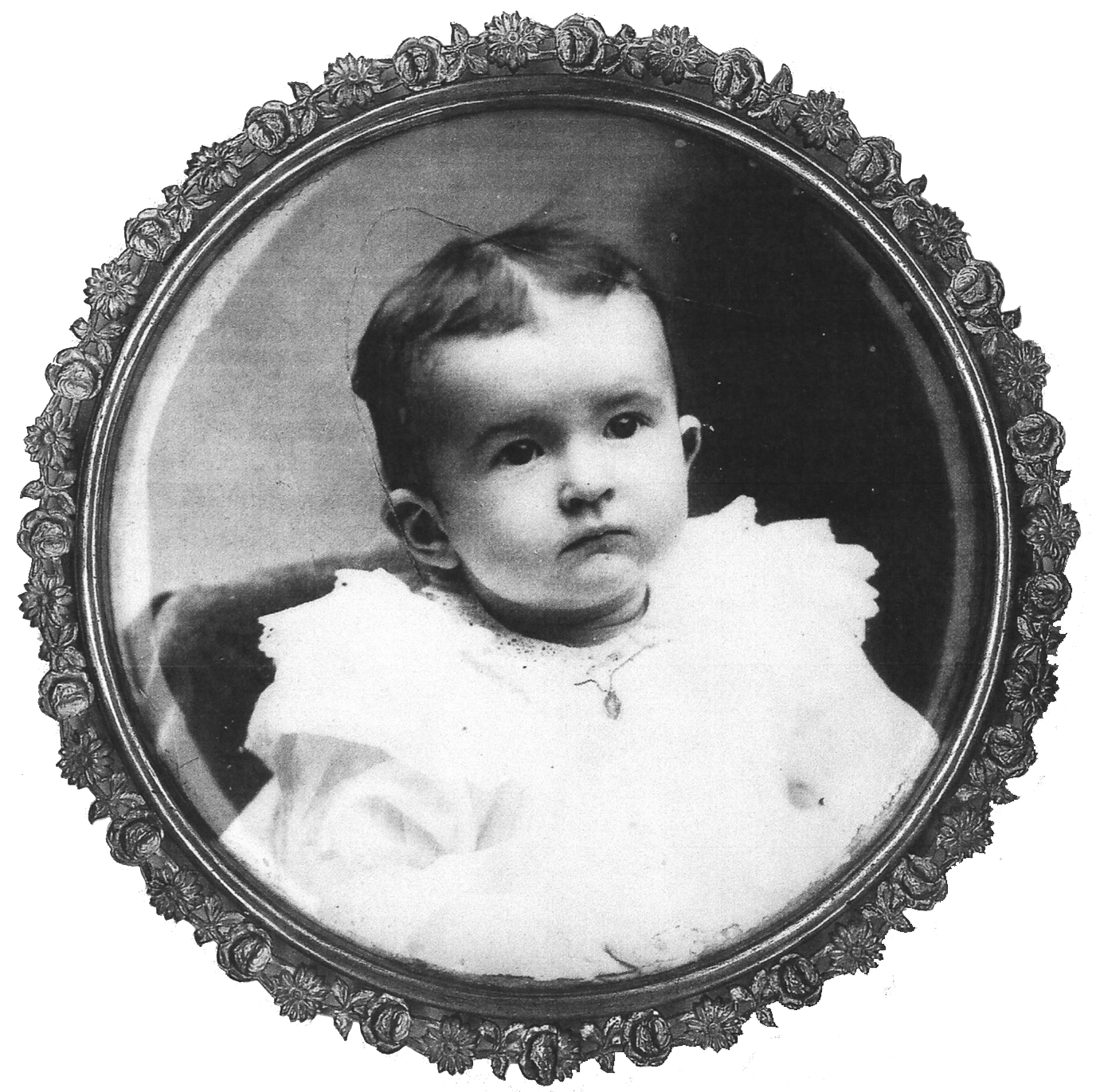DEMAREST HOUSE AND ITS RESIDENTS
Mary Christina Hopper was born in 1856. Her husband, Abram Wesley Demarest was born in 1859 and they married in 1880. Mary’s parents gifted them the beautiful Queen Anne home on East Saddle River Road as a wedding present. Mary was 43 when she had their daughter, Anna Christine. Abram died at age 48 on August 11, 1907. Their daughter, Anna Christine (seen below) was only 8 years old at the time.
The Demarest family sold the house to the DePuy family, who moved in November 15, 1919 and lived in the home until 1942. Below are photos of the house during the DePuy years as well as family photos of the Demarest family. Scroll down for an excerpt of a letter written by Mr. De Puy about the home.
This image, taken about 1920, shows the house when the DePuy family owned it, though it changed very little from its earliest days.
Rear of the house
Circa 1919 looking south at the rear porch/entrance when the DePuy family bought the house.
ANNA CHRistine demarest
Anna Christine was born May 24, 1899 in Upper Saddle River. Her mother was 43 at the time. Her father, Abram Wesley died when she was 8 years old. Anna died in 1959.
ANNA CHRistine demarest
Circa 1902
ANNA CHRISTINE DEMAREST
Photo taken around 1904
Anna christine demarest
Anna Christine Demarest married Alfred C. McIlroy and had two children, Mary Christine and Dorothy Emma.
This overhead view was taken in 1952 (and printed in the Ramsey Journal) looking north and shows the large farm with its many outbuildings. It was owned by John C. Coan at the time, who ran a business, Nature’s Creations, which produced store window displays for New York City department stores. A large fire in April, 1964 destroyed the barns (see the page on lost structures) and the four-seater outhouse was demolished, leaving only the house standing.
LETTER FROM MR. DE PUY
Here are excerpts from a letter written to Mr. and Mrs. Alan Newman from Robert De Puy. Mr. De Puy lived in the Newman’s Victorian house – built by Garret Hopper around 1880 – at 530 East Saddle River Road between 1919 and 1942.
“When we lived there, there were no street numbers. We got our mail RFD Monsey, N.Y., and our telephone was Spring Valley 17-6. The 6 meant that if the phone gave 6 rings it was for us. Other rings were for neighbors. When we moved in, we put a big wood burning range in the kitchen. There was an old brick fireplace in the kitchen which we never used. The kitchen stove was the only heat in the house so the rest of the house got just as cold as outdoors. There was a zinc lined wooden sink in the kitchen. There was no running water. The old sink had a hand pump with a pipe running to cistern under the back porch which caught rainwater, spiders, drowned rats, cats and bats. I brought water from the spring in 5 gal milk cans. One a sled in winter and a wagon in summer. Later we put a pot-bellied sheet iron stove in the living room and in the winter we sat around that and scorched our shins and froze our backs. We found that in those days farming was a life of endless toil. We had cows, horses, pigs, chickens, etc. We tried strawberries, corn, tomatos, rye, which we cut with the cradle (like a scythe with sticks on it to gather the grain and lay it in a row) raked it up and bound the sheaves with straw rope. Then we took it to the barn and spread it on the floor and beat it with a flail. The grain we sold to a bootlegger to make rye whiskey. He wanted to rent on an old chicken house from us for $100 per mo. Which was a lot of money then, but my father was too straight-laced for that.
…My mother went back to teaching school (six grades, 40 kids, one room and two outhouses in the back). …The red stone for the Old Stone Church came from the farm from an outcropping about 1,000’ N of where the old barn was. The old Hopper pre-revolutionary house was located between the present house and the road. It was torn down and the cellar filled in and you used to be able to see a couple little holes where it settled…The thing I liked about the house was the wood. A lot of the floor beams were hand-hewn beams salvaged from the old house. The ash trees were cut down from the stone walls and black walnut trees cut down and taken to Paterson and milled into lumber. The front door is solid native black walnut…. The big sliding doors between the dining room and parlor have walnut panels and ash stiles as do, I believe, all the doors in the house. The exterior of the house when we were there was grey, with white trim. The roof was slate with tin flashing. I remember, when my father was 75, he put a loop in the rope and threw the other end around the weather vane and hitched around the tower and painted all the flashing.”








