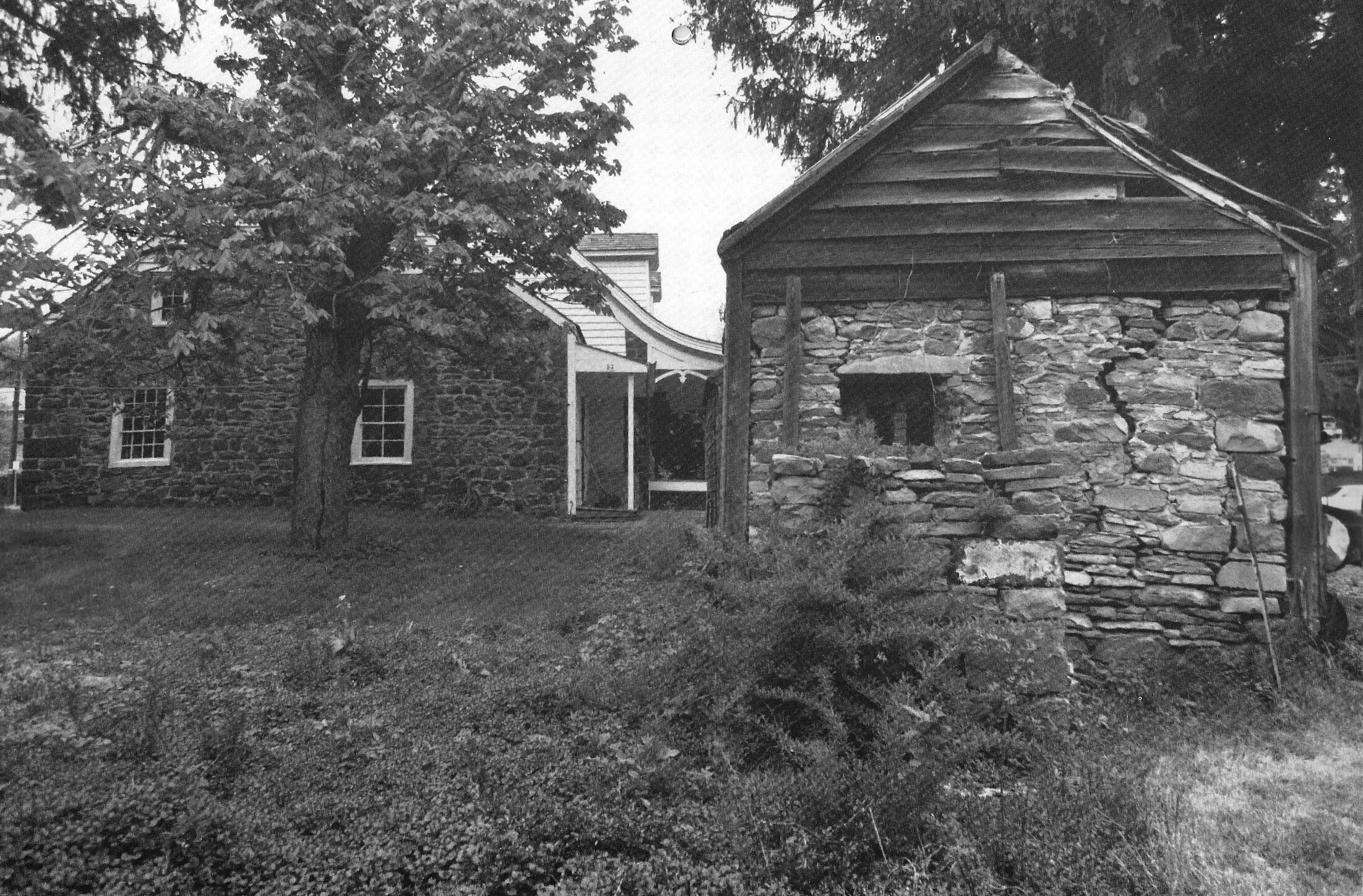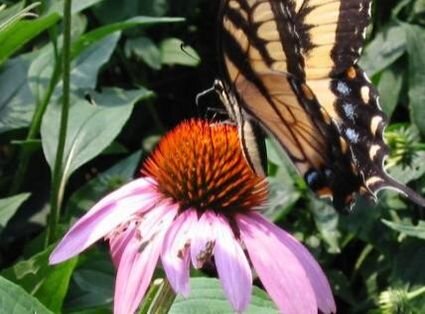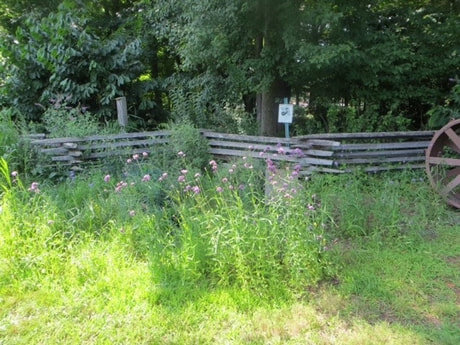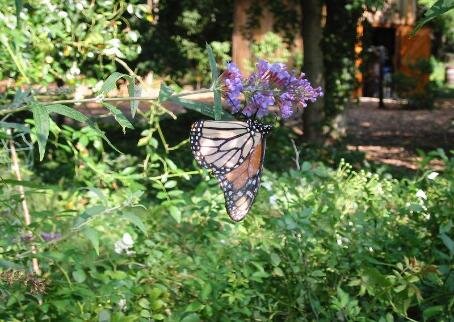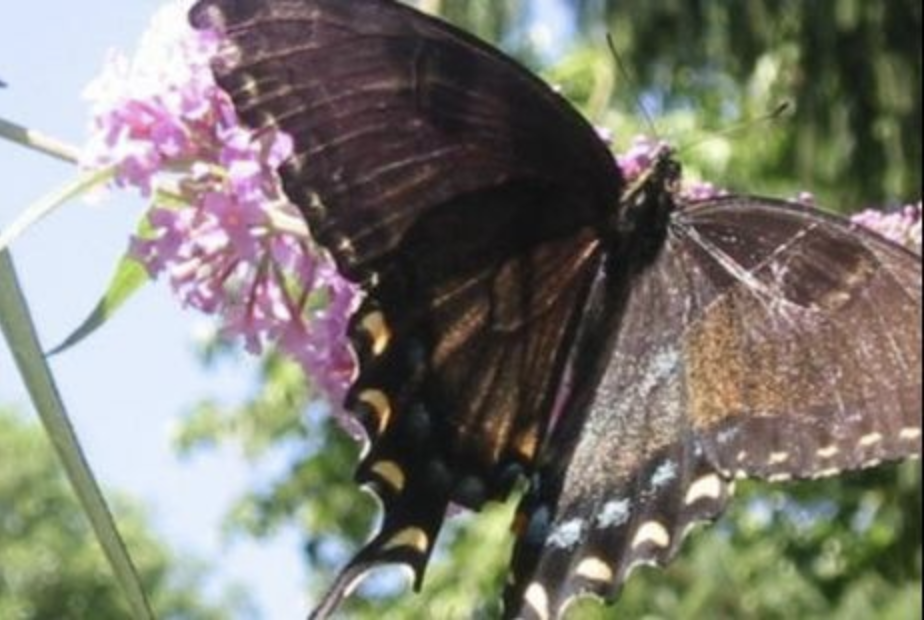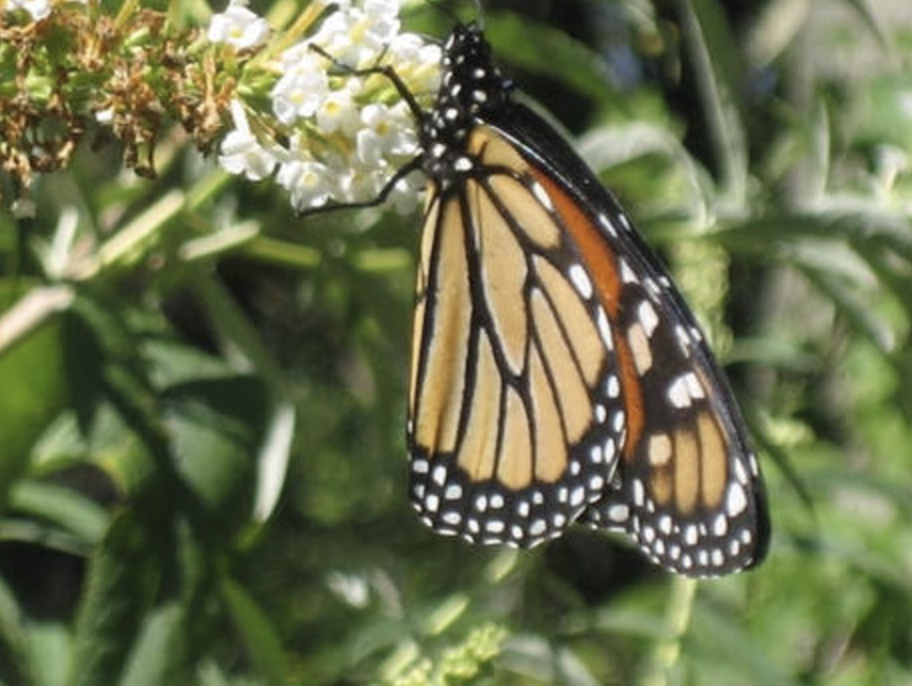The Hopper-Goetschius house is the
oldest home in Upper Saddle River
The Hopper-Goetschius house has been the subject of many studies. It appears in Rosalie Bailey’s 1936 book, Pre-Revolutionary Dutch Houses and was included in the WPA’s study of stone houses. This image dates to about 1890. The hitching posts are still there and a picket fence, which did not last very long, lines the property along East Saddle River Road. The photo in the banner at the top of the page is from John Hosey Osborn’s Life in the Old Dutch Homesteads. The image was taken in the 1920s and shows the back of the house. The grapevine fence is gone, but the large iron pot for rendering fat and making soap is in the barn. Note the 12-pane over 8-pane Colonial windows.
The hopper-goetschius house c. 1739
The Hopper-Goetschius house on the corner of Lake Street and East Saddle River Road dates to 1739. Built by the Hopper family, it is the oldest remaining house in Upper Saddle River. We know it existed in 1739 because it was recorded in surveyor Charles Clinton's journal, and it may be older. In Rosalie Fellows Bailey’s book on pre-Revolutionary Dutch houses, she stated that it was marked as the home of Gerrit Hoppa on a rough sheepskin map made about 1713.
The Hoppers farmed the land and had a lot of it by today's standards. The property extended from the Saddle River (Lions Park) up the hill almost to Montvale, and up East Saddle River Road to where Creative Gardens was located.
In 1814 the house became the home of the Rev. Stephen Goetschius of the Old Stone Church. It remained in the Goetschius family for a century and a half, always a place of central importance in town, as Stephen Goetschius, great-great grandson of the Reverend Stephen, served as the borough clerk for over 40 years and conducted his town business from the east room of the house.
The house underwent several changes in the boom years of farming in the 1860s while owned by the grandson of Rev. Goetschius, also a Steven J. Goetschius (pictured below). The large central chimney with back-to-back fireplaces was removed. Probably, with more modern forms of heating available, such as wood stoves, the fireplace seemed a bit old-fashioned, and the owners took it out. Besides, they wanted to use the entrance hall as a room, so the stairway along the east wall was removed and a central stairway added where the fireplaces had once been. The dormers were added in the Victorian era. The house was electrified in 1919.
The house was without running water until Steve's death in 1962. Until improvements were made at that time, Steve's wife, Lizzie - as those before her - carried water from the well for washing, cooking and shoveled coal for heat.
In 1985 the Hopper-Goetschius house was presented to the Borough of Upper Saddle River by Clinton and Grace Carlough, Lizzie Goetschius’ nephew.
Circa 1892 cabinet photos of Stephen J. Goetschius (1820-1893) and his wife, Maria Eckerson, former residents of the Hopper-Goetschius house and grandparents to Steve.
The last residents of the house, Lizzie Carlough Goetschius and Steve Goetschius, stand with sister-in-law Mabel while Kate and George Goetschius (Steve’s parents) kneel with their two granddaughters Ann and Dorothy around 1918. The photo was taken just in front of the SE corner of the house.
Pictured above are Kate and George Goetschius with their three sons and spouses. From left to right are Dave Goetschius, Mable Cortright, Steve Goetschius, Lizzie Carlough, George Goetschius, Kate Fisher, William E. Goetschius and Georgianna Burtis.
The image above dates to about 1915 and shows the pond on the opposite corner and the property going north. The pond is long gone. The barns in the distance may have belonged to the Filer family. Almost indistinguishable in the photo is a man sitting on the ground against the corner of the Goetschius house, who we believe was Steve.
VIRTUAL TOUR
Take a 360 degree virtual tour of the house.
OUT KITCHEN
The out kitchen may be the oldest structure on the property and was restored in 1987. It has a beehive oven, jambless fireplace, and well. Set off from the social, familial, or private sectors of the dwelling, the kitchen was where - out of sight - foodstuffs were collected, cleaned, handled, mixed, spiced, cooked, and often transformed into something not just nutritious but alluring. The meals were taken to the main house, to be consumed in dignified and stately comfort.
When we acquired the property, the out kitchen was one of our first priorities. It was an original building and could possibly predate the house. The support for the beehive oven was still in original condition, but the jambless fireplace wall had several cracks in it and the frame structure was falling apart. Through Claire Tholl, U.S.R. resident and noted Bergen County historian, we found George Turrell, who carefully restored the frame portion of the out kitchen, keeping the east wall intact with its carvings by Steve Goetschius and using the original beams and as much of the old siding as possible.
out kitchen in 1962 prior to restoration
Before restoration began, the beehive oven had collapsed, the roof was in disrepair, chimney masonry needed work and some of the wood was rotting.
OUt kitchen in 1988
This photo, taken by Jane Linter in 1988 shows the condition of the stone prior to restoration. It was featured in The Saddle River Valley Heritage Calendar in 1988.
Visible here among the plantings is the restored beehive oven on the Out Kitchen.
OUTHOUSE
The outhouse before and after restoration, planted with holly hocks.
The Privy or Outhouse was in use at the Hopper-Goetschius House until 1962 when plumbing was installed in the house. It was still in existence when the Historical Society acquired the property and carefully restored it. It’s a two-seater!
LOST BARNS
This view shows the extant outhouse and three of the barns that are no longer standing.
A number of out buildings existed on the property over the years, serving a variety or purposes. In 1964 Lizzie donated the rustic wood of her barn to the Greyhound exhibit at the World’s Fair in New York. The barn was demolished and the contents heaped into a pile and left behind. The pile was excavated in 1990 and a number of items restored.
A color view of one of the barns that was demolished also seen to the left of the outhouse in the above photo.
Goetschius-Jackson-filer tenant house
This image is from a slide taken by Claire Tholl in the 1960s. The house is no longer red and is hidden by trees, so it represents the clearest visual of the house.
Just north of the Hopper-Goetschius house is a private home that was once part of the Hopper farm and served as the tenant house for slaves and farm hands. The vernacular Greek Revival house was built about 1810 (but possibly as early as 1790) in wood-frame construction with eyebrow windows. It has a narrow, curving stairwell known to children raised in the house as “burgler steps.” The unique newel post has a clock embedded in it. By 1900, Edward and Sarah R. Jackson and their children lived there. They were one of Upper Saddle River’s few Black families. They moved to Bayonne, NJ prior to 1905. It was later owned by Fred and Edna Filer. Fred Filer’s parents moved to Upper Saddle River from Altoona, PA in 1906 and purchased the now demolished late Victorian house that stood across the street on East Saddle River Road (built by the Goetschius family). When Fred and Edna married they rented a cottage on East Saddle River Road and then purchased this house. Lizzie Goetschius was good friends with Mrs. Filer, who was an excellent gardener, artist and quilter. You can read Mrs. Filer’s oral history transcript on our Oral Histories page.
VAN RIPER-TICE BARN C.1800
The barn after being reassembled at the Hopper-Goetschius House Museum and weathered from exposure to the elements.
In 1988 Claire Tholl came to us with a discovery. Wulster’s barn on West Saddle River Road just south of the Methodist Church was slated to come down. She had gone inside and discovered that it had originally been a Dutch barn.
Claire made a wonderful case. There were only five New World Dutch Barns in Bergen County including the Wortendyke Barn in Park Ridge and the inside of the Abma’s farm store barn in Wyckoff. The Hopper homestead had surely had a Dutch barn. We knew it still had Dutch hay barracks in the 1870s from an article in A.P. Smith’s 19th century newspaper “The Landscape”.
One of the few remaining examples of a New World Dutch Barn, this building was erected about 1800 by the Van Riper Family. It was later owned for many years by Harmon Tice. In 1989 it was scheduled to be demolished to make way for a development. The developer was willing to donate it if we removed it immediately. The Historical Society dismantled it, moved it to the Museum grounds, and had it restored and rebuilt on its present location.
The Van Riper-Tice Barn when it was still on the Wulster property before dismantling and reconstruction in its original Dutch barn form. Pictured are Gregg Huber, Bill Yeomans and Bob Terry. Photo by Carmine Galasso of The Record.
Above shows the barn raising. It was quite a project!
WOOD SHED
The wood shed before it was dismantled and moved to the Hopper-Goetschius House Museum.
The woodshed was used to store wood and coal to heat the one-room school on West Saddle River Road. It was moved to a private home on Lake Road in 1952 and moved to the Museum and restored in 2004-2005. Woodsheds help protect firewood from adverse weather and moisture, especially in snowy or wet climates. Woodsheds would have commonly been in close proximity to buildings heated by a wood burning stove.
The wood shed after being moved and restored.
RAMSEY-SAYER HOUSE c. 1820
The Ramsey Sayer House as it stood near the boarder of Ramsey. The house was carefully reconstructed on the property of the Hopper-Goetschius House Museum and serves as our schoolhouse.
The Ramsey Sayer house was moved to the grounds in 1999 to become part of the museum complex. This is the oldest existing frame house in Upper Saddle River, a good example of a tenant house common on farms in this area. Just 16 feet by 26 feet, it was the type of tenant home built by settlers of the Ramapo Tract. It was rare to find a home that old that had not been added onto or torn down. It had belonged to William Ramsey in the 1850s. Coincidentally his granddaughter, Kate Fisher, married George Goetschius and moved to the Goetschius house in the 1880s. The house has been a wonderful addition to the complex.
An artifact from the house
This late 19th century advertisement for a clothing store chain was found in the Ramsey-Sayer house when it was being prepared for the move.
The fully restored Ramsey-Sayer house on the property of the Museum in 2020.
STORAGE SHED C. 1850
At right Gaspar Lesznik demonstrates blacksmithing.
The storage shed was moved here from the Terhune-Hopper farm on the corner of Lake Street and West Saddle River Road. It was one of many outbuildings on the property, all of which are now gone. It is now being used as our blacksmith shop.
gardens
Lizzie Goetschius was an avid gardener - even into her 90s. She kept seeds in small glasses with scribbled notes on them describing what they were. The Garden Committee was formed by Pat Wardell in 1987 and each year they delight and surprise us with new additions to their heirloom gardens. They have been able to revive some of Lizzie’s old plants and have created a haven for birds and butterflies and a delight for visitors.
Lizzie goetschius
Lizzie is seen here with peonies that were planted by her mother-in-law, Kate Fisher Goetschius. Lizzie kept them blooming for decades. This photo dates to the 1950s.
memorial bench
The Historical Society received many donations in memory of Harry Marson, a member of our Garden Committee. The committee, headed by Joanne Lombardo, put in a stone bench and butterfly garden. Carefully researched plants were ordered from across the country.








